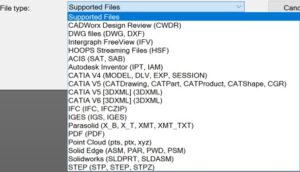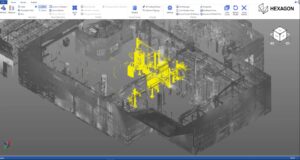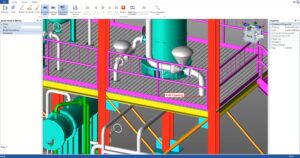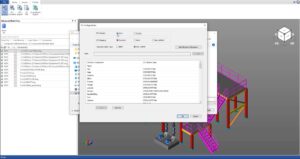CADWorx® Design Review Professional
What is CADWorx Design Review Professional?
CADWorx Design Review Professional is a robust software application designed for reviewing, analysing, and sharing complex 3D plant models. It is particularly valuable for professionals in the engineering, procurement, and construction (EPC) sectors, as well as for plant owners and operators. This software enables teams to visualize and collaborate on large-scale projects, facilitating improved communication and decision-making throughout the project lifecycle.
Why Use CADWorx Design Review Professional?
CADWorx Design Review Professional allows the review and publishing of CADWorx models by designers, managers, owners, and other stakeholders. Discover how you can improve collaboration by utilizing tools for markups, design comments and redlining. Users can create realistic visualizations and access the intelligent information. Whether it is one model file or multiple, federated model files, the intuitive interface makes manipulating and moving around even the largest models, performant and smooth.
Who Uses CADWorx Design Review Professional?
Industries Served:
Benefits of CADWorx Design Review Professional
Cost-Effective:
User-Friendly Interface:
Comprehensive Model Visualization:
Collaboration and Communication:
Efficient Design Review Process:
Integration and Interoperability:
Increased Productivity and Efficiency:
Training and Support:
CADWorx Design Review Professional is a powerful tool for enhancing the design review process in plant design projects. Its comprehensive visualization capabilities, collaboration features, and integration with CADWorx Plant Design Suite, and many other third-party vendor solutions, make it an invaluable tool for engineers, project managers, and stakeholders involved in complex projects. By using CADWorx Design Review Professional, teams can improve communication, reduce risks, and deliver high-quality designs efficiently, ultimately contributing to the success of their projects.
 |
 |
 |
| Import Third-party File Formats | Visualise Point Clouds with 3D Models | Walkthroughs and Animations |
| Bring multiple 3rd party vendor file formats into the same collaborative environment for composite model review. | Avoid construction issues by overlaying and comparing laser scans of the as-built plant conditions with design models. | Aiding operator and safety training, create animations of walkthroughs of 3D models. |
 |
 |
 |
| Clipping | Volume Clipping | Measurement |
| Slice and dice the model exactly as you need to. Interactively explore the model using either clipping planes or by defining a volume encapsulating the parts of the model to be reviewed. | Measure between any two-points in the model in 3 dimensions. For example, to check available space for introduction of retrofit plant, or to reserve egress space for equipment maintenance or escape routes. | |
 |
 |
 |
| Annotation | Publish to VUE format | Integrate CADWorx Models with BIM via IFC Export |
| To convey changes to clients, design teams, and other project stakeholders, use simple annotation tools to redline and mark-up the model. |
Examine and check how a plant designed in CADWorx Plant Professional, integrates as part of a larger Smart 3D project, achieved by publishing CADWorx DWG-based models to Hexagon VUE format.
|
Exporting CADWorx models to IFC format, to enhance collaboration and coordinate the merger of plant models created in CADWorx, with building designs created using BIM solutions like BricsCAD BIM or Autodesk Revit.
|